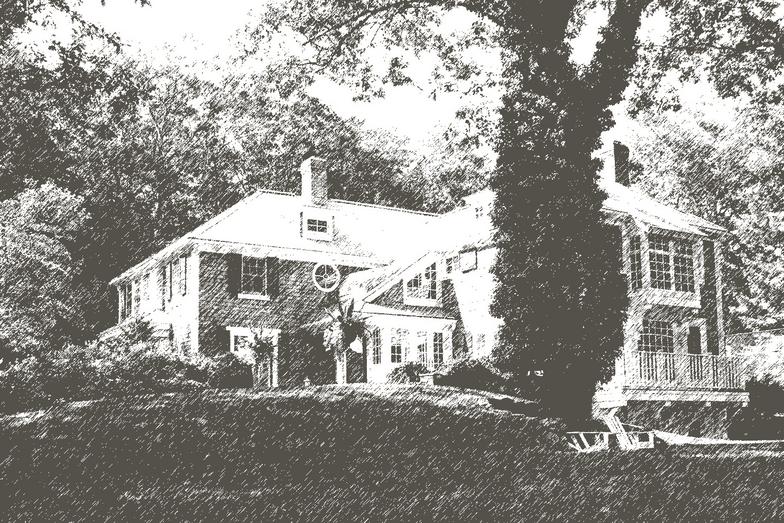Michael Huller Architects 1831 Washington Street Newton MA 02466 617-965-4618 rmdrdk@verizon.net
Listening
Collaborating
Creating
Michael Huller Architects
Newton MA
Cambridge 1
The clients own a Victorian in a central location in Cambridge. Their goals consisted of: a new kitchen with an improved layout that would allow for more counter, cabinet space and counter seating. The other first floor goals included an upgrade of the dining room; a new full bath with a shower and providing space for ducts for the installation of a new air conditioning system.
The second floor goals consisted of: remodeling of the second floor bathroom with a new more efficient plan that included a laundry closet with floor space for a drying rack, a new larger shower and a new walk in closet for the master bedroom.
The third floor goals consisted of creating space for a new full bath and new closets.















