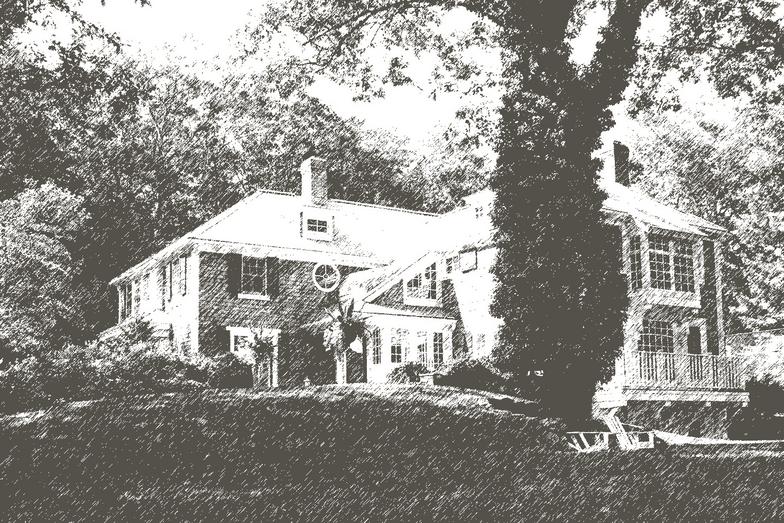Michael Huller Architects 1831 Washington Street Newton MA 02466 617-965-4618 rmdrdk@verizon.net
Listening
Collaborating
Creating
Michael Huller Architects
Newton MA
Brookline 2
Our client wanted a new kitchen, bathroom, a breakfast area large enough to allow guests to converse and relax comfortably during their frequent dinner parties and a coat closet. The wall with the poster on it contains the coat closet which services the first floor.
The client owns a small historically protected house in Brookline MA.
The interior of the house was in disrepair. In order renovate and remodel it would be required to bring it up to current building code. The goal was to rebuild the stairs to code and add a full bathroom to the first floor. On the second floor, with some careful thought, we were able to slightly rearrange the floor plan to get a more efficient full bath and a larger home office space. To bring the house up to code cost effectively the roof and both floor where completely removed. The house was held together by cross bracing until the floors could be rebuilt to meet the required code.
Brookline 3

















