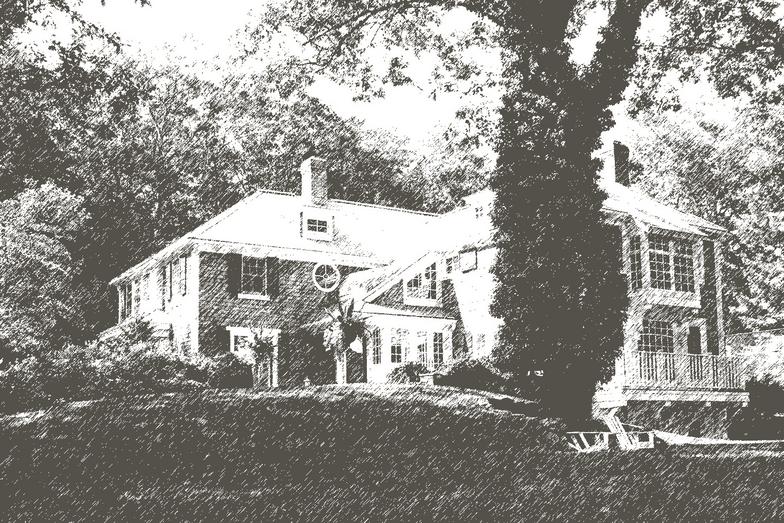Michael Huller Architects 1831 Washington Street Newton MA 02466 617-965-4618 rmdrdk@verizon.net
Listening
Collaborating
Creating
Michael Huller Architects
Newton MA
Our Client had recently purchased a large wooded site bordering the Blue Hills in Milton. They came to us highly prepared to begin the design process. At the first meeting they brought a binder full of pictures, a written program that described every room with room sizes, and some definite design concepts, which included these goals. All rooms facing the rear so they could look onto the woods, a stair tower, and a large porch and a screened in porch for an outdoor hot tub.
 The idea was to keep the plan and the footprint of the house simple and efficient so we could achieve their goals while staying within the budget. We kept the detail and millwork on the exterior straight forward so there would be room in the budget for quality materials, finishes and fixtures on the interior.
The idea was to keep the plan and the footprint of the house simple and efficient so we could achieve their goals while staying within the budget. We kept the detail and millwork on the exterior straight forward so there would be room in the budget for quality materials, finishes and fixtures on the interior.
 With all of the living spaces facing the rear, we created a circulation path that would feel like a room on its own and not a hallway/corridor. The plan was also developed to hide the three car garage. In this way avoided having the common view being that of a large garage with a house attached to it. The garage is still conveniently attached to the pantry and kitchen, but no longer the focal point.
With all of the living spaces facing the rear, we created a circulation path that would feel like a room on its own and not a hallway/corridor. The plan was also developed to hide the three car garage. In this way avoided having the common view being that of a large garage with a house attached to it. The garage is still conveniently attached to the pantry and kitchen, but no longer the focal point.
















