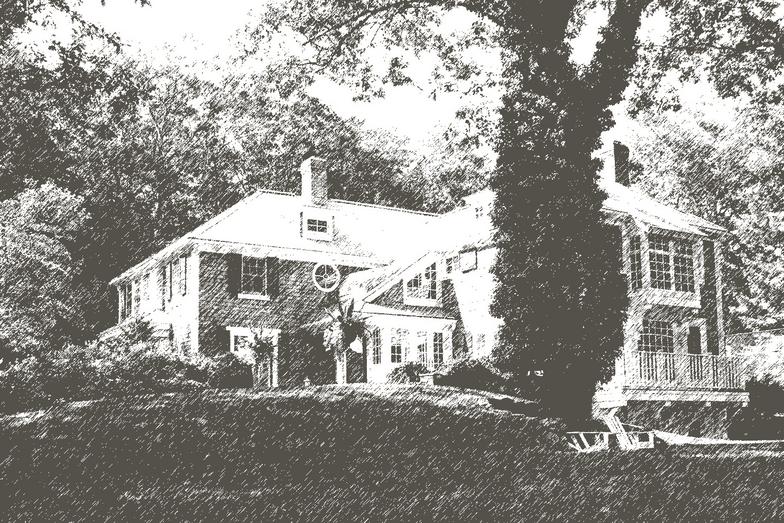Michael Huller Architects 1831 Washington Street Newton MA 02466 617-965-4618 rmdrdk@verizon.net
Listening
Collaborating
Creating
Michael Huller Architects
Newton MA
Newton 1
Our clients desired to add a mud room with benches, cubbies, and two closets for sports equipment and a coat closet. The first floor program also included constructing a one car garage and upgrading the overall appearance of the house inside and out. We designed the addition in a way that would allow the new mud room to connect through an existing room that had not been utilized. By doing this we were able to use some of this space to enlarge the kitchen and create a desired wet bar and desk area. We also relocated an original built-in to help maintain the original character of the house.








