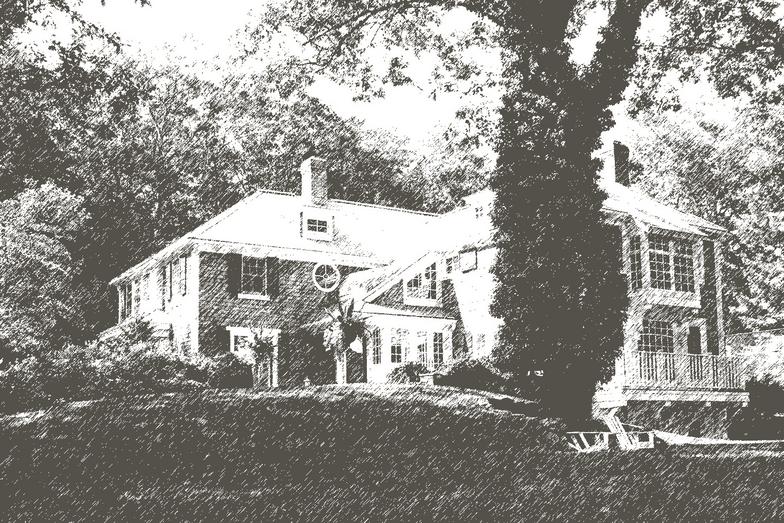Michael Huller Architects 1831 Washington Street Newton MA 02466 617-965-4618 rmdrdk@verizon.net
Listening
Collaborating
Creating
Michael Huller Architects
Newton MA
Newton 12
The clients came to us with several goals. On the first floor they wished to enlarge and update their kitchen by expanding onto their existing deck, create space for a new full bath room, reorganize the home office and rebuild the existing deck. On the second floor their goal was to update the existing bathroom and create a new master suite using the existing master bedroom and the new floor created by adding a second floor to the existing office below.
For all new spaces we wanted to take advantage of their beautiful back yard and expansive views. In the new kitchen we took advantage of the ability to have a higher ceiling to incorporate large windows set higher of the floor than their other windows. In the office we created a 180 degree band of windows to bring the outside into the space.
For the second floor we moved the new master bedroom to the rear to take advantage of the light, views and the ability to have a cathedral ceiling. We moved the new master bath room to the front with the his and her master closets in the middle.
















