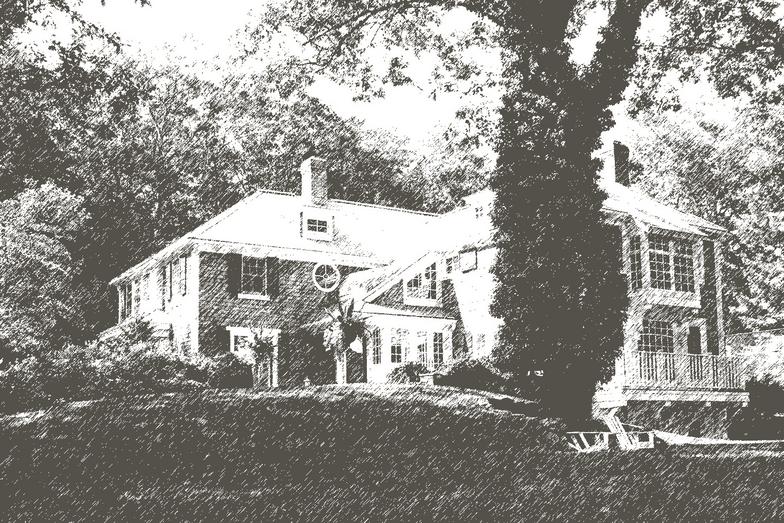Michael Huller Architects 1831 Washington Street Newton MA 02466 617-965-4618 rmdrdk@verizon.net
Listening
Collaborating
Creating
Michael Huller Architects
Newton MA
Newton 2
With this collaboration the client wished to add a second floor to their ranch house. Besides their space requirements, they had two wishes they hoped we could accomplish. The first was to make to make the house more contemporary. Secondly, though we where doubling the size, they wanted the house to still fit into the neighborhood; the area they live in has several projects that have ignored the neighborhoods scale and proportions.











