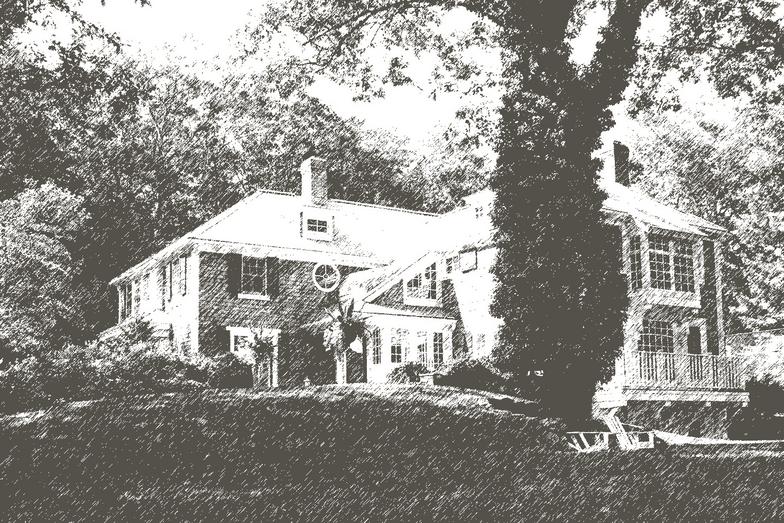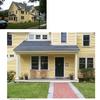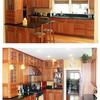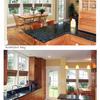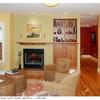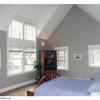Michael Huller Architects 1831 Washington Street Newton MA 02466 617-965-4618 rmdrdk@verizon.net
Listening
Collaborating
Creating
Michael Huller Architects
Newton MA
Newton 3
Our clients had purchased a house that had been previously updated by a developer. The program for the first floor consisted of a porch, a mud room, a family room, a new kitchen that was more conducive to cooking and entertaining than the existing one, a bay that would be large enough for a breakfast table, a door that faced the detached garage, and a door that led to a patio. The clients also desired to place the kitchen at the front of the house facing the street. We also suggested a design that would hide the unsightly and awkward existing second floor bump out centered over the front door.
The second floor program included of a Master suite, a large walk-in closet, a home office, and a new laundry room.
