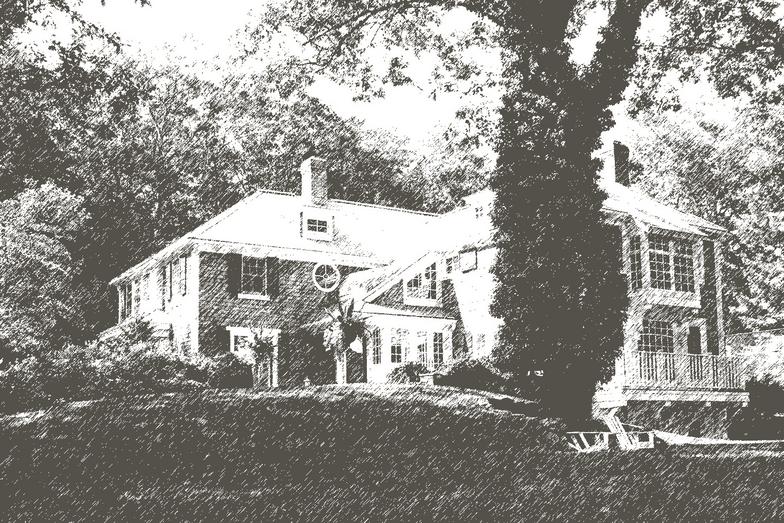Michael Huller Architects 1831 Washington Street Newton MA 02466 617-965-4618 rmdrdk@verizon.net
Listening
Collaborating
Creating
Michael Huller Architects
Newton MA
Newton 7
Our clients frequently entertain large groups of friends. They wished to improve the ability of their guest to socialize and congregate in the kitchen and dining room area, while maintaining the ability to continue with food preparation unimpeded. The program also included the wish to finally be able to fully extend the dining room table, improve natural light, maximize storage, and accommodate a large comfortable breakfast table.
We began by enlarging the opening between the dining room and the kitchen to accommodate the expansion of the dining room table while still maintaining the feeling of a separate room while sitting to dine. The kitchen design we developed met all their functional needs with the island acting as a buffer between food preparation and socializing. People can sit or congregate around the island as the number of guests dictates. Window location was also a guiding force in the development of the kitchen. Windows size and locations where integral in the development of the kitchen design, it was important to increase natural light and to strategically locate the windows to maximize their impact in creating an open and cheerful space.







