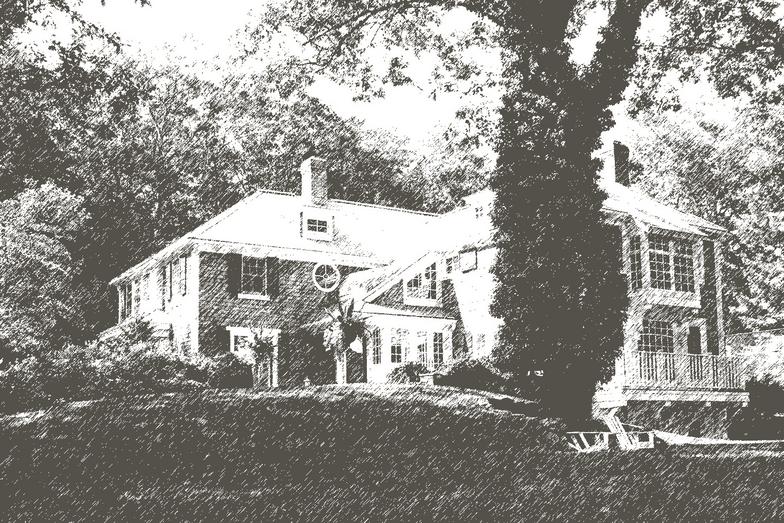Michael Huller Architects 1831 Washington Street Newton MA 02466 617-965-4618 rmdrdk@verizon.net
Listening
Collaborating
Creating
Michael Huller Architects
Newton MA
This collaboration began with the homeowner wishing to achieve several items on the first floor of their home. They desired a new larger kitchen that would incorporate a large island, spacious counters and a lot of light. The windows in the kitchen were located to allow a nicer , more inclusive, view and capture more light. The program also included a new family room that would incorporate a Murhpy Bed for their house guests. The Murphy bed was built into a furniture piece that included two pull out night tables to be open when the bed was in use, a clothes closet, bookshelves and storage. The new powder room was designed to have a shower for guest staying in the family room. We used the back wall of the shower as a design element.
Newton 9














