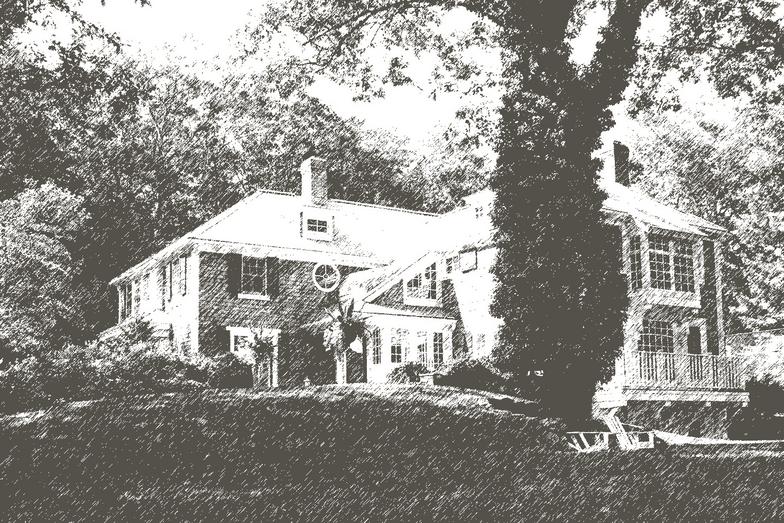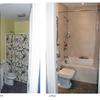Michael Huller Architects 1831 Washington Street Newton MA 02466 617-965-4618 rmdrdk@verizon.net
Listening
Collaborating
Creating
Michael Huller Architects
Newton MA
South End 1
Brookline 1
Our clients had recently purchased a Philadelphia-style two-family and desired to convert it into a conventional two-family. The idea was that they would live on the top two floors and their mother would occupy the first floor. They wanted a contemporary design for their own living space and a more traditional design for the mother’s. The concept we developed was to put a screened glass wall in the living room to create a separate sitting area large enough for a couch, a chair and a large screen television. This allowed us to have a more formal sitting area focused on the fireplace and an area for the kids to watch TV
This was our second collaboration with these clients. Previously we had renovated a townhouse in Beacon Hill. This project consisted of three floors in a South End townhouse. On the first and third floor we made subtle changes with the walls and door openings to create more closets, a larger master bathroom and rooms that allowed for better furniture layouts.
















