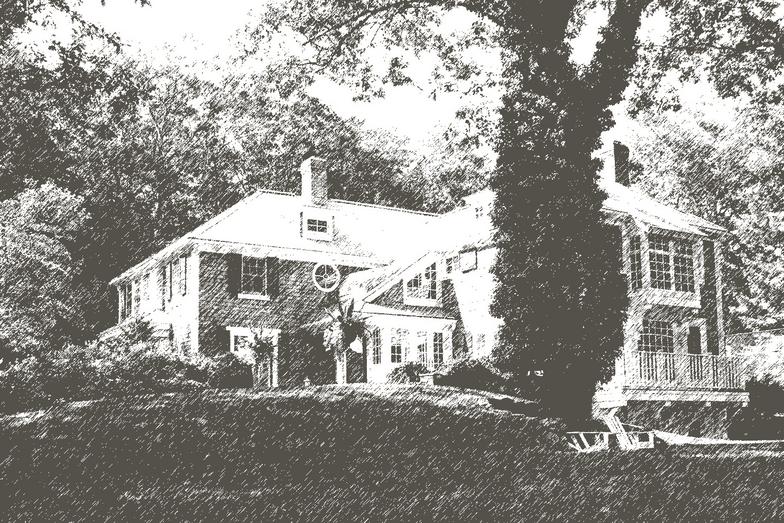Michael Huller Architects 1831 Washington Street Newton MA 02466 617-965-4618 rmdrdk@verizon.net
Listening
Collaborating
Creating
Michael Huller Architects
Newton MA
Weston 1
Our clients desired to upgrade their entire property in Weston. They wished to create a more welcoming entrance by, enhancing the approach to the house with a newly designed entry, along with integrating a new landscaping plan. In addition they wished to transform the dwelling into a shingle style-home (and less of the existing colonial style), opening the house up to receive more light and take advantage of the beautiful site and existing vegetation.





















