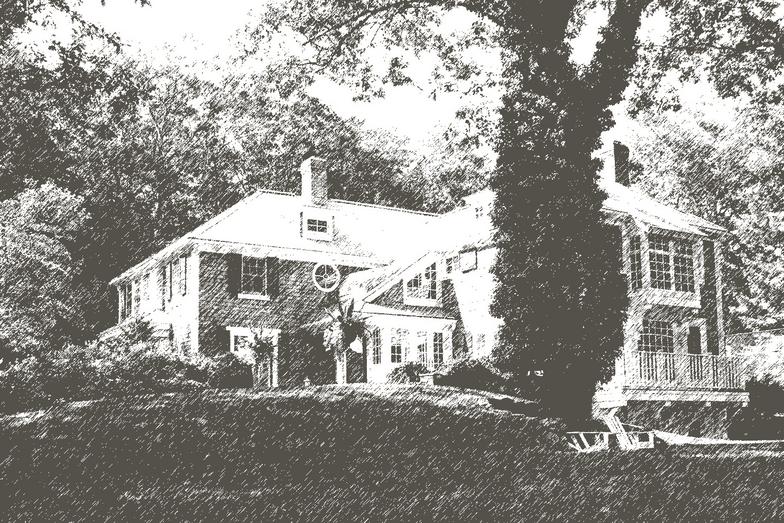Michael Huller Architects 1831 Washington Street Newton MA 02466 617-965-4618 rmdrdk@verizon.net
Listening
Collaborating
Creating
Michael Huller Architects
Newton MA
Weston 3
Our clients had a ranch house in Weston, which included a large addition that was completed several years before they purchased the home. They live in a neighborhood where many of the surrounding homes had been torn down and replaced by larger more upscale homes. Our clients' goal was to upgrade the overall appearance of the exterior including a prominent entry that would be more welcoming and elegant, an addition for a dining room, a new kitchen, a new powder room, and a new stairway to the basement, along with reworking and upgrading of interiors into more efficient and user friendly space.







