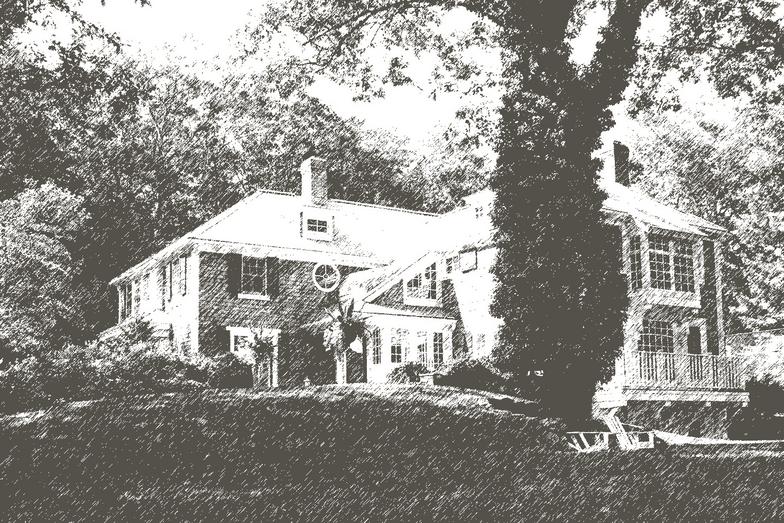Michael Huller Architects 1831 Washington Street Newton MA 02466 617-965-4618 rmdrdk@verizon.net
Listening
Collaborating
Creating
Michael Huller Architects
Newton MA
Weston 2
Our client wished to transform the existing house in Weston into a more traditional New England center front colonial, reflecting a more human scale and proportions. The first step was to pull the existing front wall forward, while keeping it under the existing roof overhang. We used a different exterior siding on the main body of the house to give it a prominence and a standalone quality that would allow the addition to recede and create a back drop for this portion of the house. This approach helped create a better sense of scale and, elegance and allowed the house to sit comfortably on the site and not overwhelm it. We also decided to turn the three car garage doors to the side so they would not overwhelm the front appearance. This decision allowed us to reduce the driveway to one side of the property while maintaining a turnaround for the cars and guest parking for three. This was also an ecologically and aesthetically pleasing solution, eliminating 60% of the paved surface which was replaced by an expansive front lawn with wonderful landscaping potential. The program included enlarging the entry foyer; expanding the existing dining room and living room; and creating two home offices, a new breakfast area and kitchen with a separate pantry, a new family room, a new master bedroom suite and a new three car garage.












