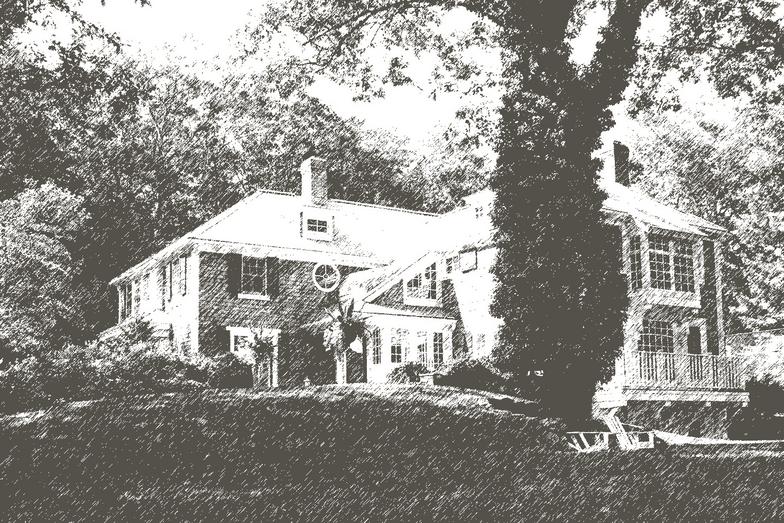Michael Huller Architects 1831 Washington Street Newton MA 02466 617-965-4618 rmdrdk@verizon.net
Listening
Collaborating
Creating
Michael Huller Architects
Newton MA
Double click here to add text.Our clients spent over a year searching for the appropriate house to meet their needs. After months of visiting numerous properties without a purchase they investigated hiring an architect to assist them. We were fortunate enough to be brought into the process. We looked at several properties together. They finally purchased the home illustrated in the photos.
We were able to improve the livability of the house greatly by making mostly subtle changes to the existing for plan. For example, in the existing house, to enter a very small powder room located behind the front hall closet) you had to go up 3 steps to a large landing with an extremely low ceiling and then from the landing go down 2 steps. The only addition to the house was a 5’ x 8’ Mud Room.
Our solution was to relocate the front hall closet using the space to double the size of the powder room and make it accessible from the 1st floor along with adding a window. We also increased the ceiling height at the stair by lowering half the landing to the same height as the second tread and removing part of the ceiling which was taken up by dead space on the second floor. Next we divided the existing living room area into a smaller living room and family room/play area with new built-ins. The rooms are separated by a pair of pocket doors. We also designed a new layout for the kitchen/dining area.
On the second floor we combined 2 bedrooms into a master suite and we reconfigured some doors and a hallway to allow for larger and more furnishable rooms with larger closets.
Newton 10




























